WHAT'S PLANNED
MAJOR TRANSPORT INFRASTRUCTURE DEVELOPMENT BLUEPRINT 2030 ONWARDS
In December 2023 the Government published its “Hong Kong Major Transport Infrastructure Development Blueprint” from 2030 to 2046 and beyond. The blueprint aims to formulate a planning framework for the city's future transport infrastructure development and outline a forward-looking vision for strategic railway and major road networks, with a view to meeting Hong Kong's long-term transport and logistics demand.
Proposals include building a fourth harbour crossing linking Hong Kong Island West with Northeast Lantau, railway enhancements beyond the 2014 rail strategy including a Hong Kong – Shenzhen Western Rail Link between Hung Shui Kiu and Qianhai, Central Rail Link from Kam Tin to Kowloon Tong and Tseung Kwan O Line Southern Extension from LOHAS Park. Major road projects would include a Northern Metropolis Highway linking Tin Shui Wai and Kwu Tung via San Tin, Lok Ma Chau and Lo Wo with a section running in the vicinity of Fanling and Shau Tau Kok to serve the proposed New Territories North New Town developments.
For the full Blueprint see;
xxxxxxxxxxxxxxxxxxxxxxxxxxxxxxxxxxxxxxxxxxxxxxxxxxxxxxxxxxxxxxxxxxxxxxxxxxxxxxxxxxxxxxxxxxxxxxxxxxxxxxxxxxxxx
xxxxxxxxxxxxxxxxxxxxxxxxxxxxxxxxxxxxxxxxxxxxxxxxxxxxxxxxxxxxxxxxxxxxxxxxxxxxxxxxxxxxxxxxxxxxxxxxxxxxxxxxxxxxx
NEW CENTRAL HARBOURFRONT DEVELOPMENT
Pacific Gate Development Limited, a subsidiary of Henderson Land Development Company Limited, has been awarded a HK$50.8 billion tender for the development of the New Central Harbourfront (Site 3) on a 50-year land grant a following a two-envelope open tender. The announcement was made by the Development Bureau on 3rd November 2021.
The Government adopted a two-envelope approach in the tender to take both design and premium into consideration. Equal weighting for premium and non-premium proposals, i.e. 50:50, was adopted in this two-envelope approach. The Tender Assessment Panel assessed the tender proposals in accordance with the requirements stipulated in the tender document, and Pacific Gate Development Limited attained the highest marks for its premium and non-premium proposals, with the overall mark totalling 100 (the maximum mark would be given to the top performer in the respective assessment of the premium and non-premium proposals).
A total of six tenders were received of which four did not conform with the requirement that a tender has to attain the passing mark for both the premium and non-premium proposals in the two-envelope approach. The tender is the highest ever awarded by the government.
The development is envisaged to become a prime new landmark for Hong Kong, exemplary in terms of people-centric design with an emphasis on sustainable and urban design considerations as well as integration with the surroundings. The proposal is based on the idea of 'a bridge' and aims to curate a world-class iconic landmark in Hong Kong, enhance the connectivity between the hinterland and harbourfront in Central, and create a vast amount of green and public spaces. The development is expected to achieve good integration with the surrounding environment and vitalise the harbourfront area and includes three buildings with a view to accentuating Hong Kong's image as Asia's World City. The block closest to the harbour will be multi-functional, whereas the other two will be office buildings. Adequate separation is proposed among the buildings as ventilation corridors and city windows, in order to ensure that the development will have sufficient natural ventilation and lighting. The Public Open Space proposed will exceed the minimum of 25,000 square metres as required in the tender document. The Horizon Park, a platform at the roof level, will connect the three buildings and will enable panoramic views of the Central cityscape and Victoria Harbour from there. The platform, to be greened as an urban forest, will provide a lawn, jogging routes and outdoor space for public use. The proposal also provides a pedestrian network to link up the existing routes in Central, connecting its hinterland with the harbourfront and the vicinity and there will be a pedestrian connection with Central MTR Station.
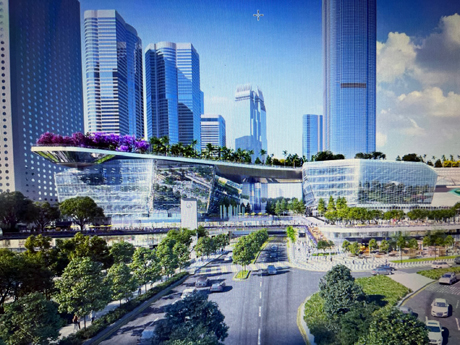
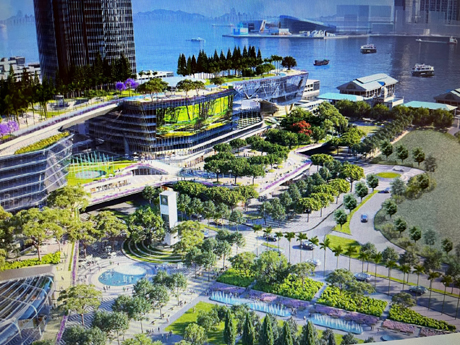
Artist's impressions of the planned New Central Harbourfront
The tender period ran from 18th December 2020 to 18th June 2021, longer than ordinary cash tenders, to allow sufficient time for preparation of proposals. In line with the established stores and procurement procedures, the Tender Assessment Panel
was set up and chaired by the Permanent Secretary for Development (Planning and Lands) and comprised senior directorate officers from the Works Branch of the Development Bureau, the Planning Department, the Architectural Services Department and the Leisure and Cultural Services Department. The Government appointed a number of experts from the fields of architecture, landscape architecture, planning, building surveying, urban design, creation of public realms and social development as independent Technical Advisors for the tender. The advisors provided professional advice to the Government on the assessment criteria for the non-premium aspect of the tender and on the non-premium proposals received.
The development has gone through years of preparation. Following two stages of extensive public engagement, the Urban Design Study for the New Central Harbourfront was completed in 2011. Subsequently, the Town Planning Board approved the Planning Brief for the site in 2016, which provided important guidance for the development parameters and design guidelines for the site and the basis for this tender. After the completion of land sale procedures, the successful tenderer needs to prepare a master layout plan in accordance with its non-premium proposal for approval by the Board. In accordance with the Conditions of Sale, plot 3A of the development has to be completed by 31st December 2027 and plot 3B by December 2032.
XXXXXXXXXXXXXXXXXXXXXXXXXXXXXXXXXXXXXXXXXXXXXXXXXXXXXXXXXXXXXXXXXXXXXXXXXXXXXXXXXXXXX
XXXXXXXXXXXXXXXXXXXXXXXXXXXXXXXXXXXXXXXXXXXXXXXXXXXXXXXXXXXXXXXXXXXXXXXXXXXXXXXXXXXXX
TSEUNG KWAN O HERITAGE HIKING TRAIL AND HERITAGE INFORMATION CENTRE
A launch ceremony for the construction of the Tseung Kwan O Heritage Hiking Trail and the Heritage Information Centre under the Signature Project Scheme (SPS) of Sai Kung District was held in April 2017.
The project comprises the Tseung Kwan O Heritage Information Centre and Hostel, the Tseung Kwan O Heritage Hiking Trail, and a permanent public toilet at Duckling Hill and is expected to complete in the fourth quarter of 2018.
The Tseung Kwan O Heritage Information Centre and Hostel, the former Tiu Keng Leng Police Station (TKLPS) at Po Lam Road South will be refurbished into a Heritage Information Centre to enable local residents and visitors to learn about the unique development history of Tseung Kwan O. To generate revenue to cover the operating costs of the centre, the former staff quarters next to the former TKLPS will be converted into a hostel. The centre and the hostel will be managed and operated by the partner organisation, the Haven of Hope Christian Service, on a non-profit-making and self-financing basis. The Haven of Hope Christian Service will hire disabled persons to assist in the operation, and will provide them with vocational training opportunities.
The Tseung Kwan O Heritage Hiking Trail will be connected with Section 3 of the Wilson Trail, the historical Mau Wu Shan Observation Post and the newly converted Heritage Information Centre, In response to the needs of the community and for the convenience of hikers, a permanent public toilet will be constructed at Duckling Hill, a popular hiking spot in Tseung Kwan O.
xxxxxxxxxxxxxxxxxxxxxxxxxxxxxxxxxxxxxxxxxxxxxxxxxxxxxxxxxxxxxxxxxxxxxxxxxxxxxxxxxxxxxxxxxxxxxxxxxxxxxxxxxxxx
xxxxxxxxxxxxxxxxxxxxxxxxxxxxxxxxxxxxxxxxxxxxxxxxxxxxxxxxxxxxxxxxxxxxxxxxxxxxxxxxxxxxxxxxxxxxxxxxxxxxxxxxxxxx
FOUR MORE HISTORIC BUILDINGS TO BE REVITALISED
During November 2016 the Development Bureau announced the names of the four historic buildings comprising Batch V of the Revitalising Historic Buildings Through Partnership Scheme and invited revitalisation proposals from non-profit-making organisations.
The four historic buildings are Roberts Block, Old Victoria Barracks in Central; Luen Wo Market in Fanling; the Former Lau Fau Shan Police Station in Yuen Long; and Watervale House, Former Gordon Hard Camp in Tuen Mun.
ROBERTS BLOCK, OLD VICTORIA BARRACKS is a Grade 1 historic building and was constructed in the early 1900s. It was originally used as an army married quarters. From 1986 to 2013 it was used as a rehabilitation hostel for psychiatric patients.
LUEN WO MARKET built in 1951, is a Grade 3 historic building. It was the largest built market in the New Territories at that time and sold daily necessities such as vegetables and fish.
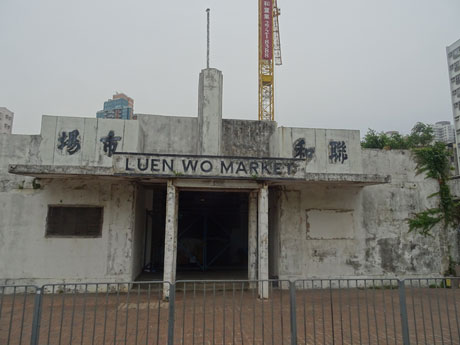
Facade of Luen Wo Market
THE FORMER LAU FAU SHAN POLICE STATION is a Grade 3 historic building and was built in 1962. It was an outpost and operational base of the Hong Kong Police Force to keep watch on illegal immigrants.
WATERVALE HOUSE, FORMER GORDON HARD CAMP built in 1933, is a Grade 2 historic building. It was originally a private residence. In 1959, the British War Department purchased the building and used it as a British officers' mess in Gordon Hard Camp.
The Revitalisation Scheme aims to preserve government-owned historic buildings and put them into innovative use as well as promote active public participation in conservation of historic buildings and create job opportunities. One of the key selection criteria in the Revitalisation Scheme is public access to and enjoyment of historic buildings. Applicants are encouraged to open the whole or part of the historic building to the public for their appreciation on, on the premise that the social enterprise operation therein is not affected.
The 15 projects selected under the first four batches of the Revitalisation Scheme are at different stages of development and eight projects have commenced operation. These are, under Batch I, the Former North Kowloon Magistracy, the Old Tai O Police Station, Lui Seng Chun, Fong Yuen Study Hall, Mei Ho House and the Former Lai Chi Kok Hospital and, under Batch II, the Old Tai Po Police Station and the Stone Houses. Among the projects in operation, four have received UNESCO Asia-Pacific Awards for Cultural Heritage Conservation. They are the Former North Kowloon Magistracy, which was revitalised as the Hong Kong Campus of the Savannah College of Art and Design; the Old Tai O Police Station, which was revitalised as the Tai O Heritage Hotel; Mei Ho House, which was revitalised as YHA Mei Ho House Youth Hostel; and the Old Tai Po Police Station, which was revitalised as the Green Hub for sustainable living.
The Development Bureau anticipates that the revitalisation works of three projects will be completed in 2017, and another four are expected to be completed between 2018 and 2019.
XXXXXXXXXXXXXXXXXXXXXXXXXXXXXXXXXXXXXXXXXXXXXXXXXXXXXXXXXXXXXXXXXXXXXXXXXXXXXXXXXXXXX
XXXXXXXXXXXXXXXXXXXXXXXXXXXXXXXXXXXXXXXXXXXXXXXXXXXXXXXXXXXXXXXXXXXXXXXXXXXXXXXXXXXXX
THREE HISTORIC BUILDINGS TO BE REVITALISED
Three projects proposed by non-profit-making organisations have been selected by the Development Bureau to revitalise No. 12 School Street in Tai Hang, the Old Dairy Farm Senior Staff Quarters in Pok Fu Lam and the Lady Ho Tung Welfare Centre in Sheung Shui under the Revitalising Historic Buildings Through Partnership Scheme.
No. 12 SCHOOL STREET (a Grade 3 historic building) will be converted by the Tai Hang Residents' Welfare Association into the "TAI HANG FIRE DRAGON HERITAGE CENTRE", which will introduce the history and culture of the Tai Hang Fire Dragon. The Centre will also run courses and programmes to promote traditional Hakka culture, and will house a Fire Dragon-themed restaurant to promote Hakka food culture.
THE OLD DAIRY FARM SENIOR STAFF QUARTERS (a Grade 1 historic building) will be revitalised into "POKFULAM FARM" by Caritas-Hong Kong. Pokfulam Farm will present the history of the Old Dairy Farm and display some of its artifacts and utensils, and there will be workshops for visitors to experience how dairy products are made. Visitors will also be able to join guided tours, workshops and activities to learn more about the culture of Pokfulam village and the surrounding area.
LADY HO TUNG WELFARE CENTRE (a Grade 2 historic building) will be turned into the "LADY HO TUNG WELFARE CENTRE ECO-LEARN INSTITUTE" by Sik Sik Yuen and the Incorporated Management Committee of Ho Koon Nature Education cum Astronomical Centre. The Institute will provide education programmes on biodiversity for the local community and will also have an agricultural corner modelled on the local rural ecological environment with the aim of helping to promote sustainable farming.
Government funding of HK$120 million is to be earmarked to renovate the three historic buildings and another HK$9 million for subsidising the initial operation of the projects. The revitalisation projects will create about 108 full-time jobs during the renovation period, and around 50 or more full-time or part-time jobs upon commissioning. The projects are expected to be completed and come into operation in 2019.
The Government launched the Revitalising Historic Buildings Through Partnership Scheme in 2008 to invite proposals to revitalise selected government-owned buildings in the form of social enterprises. Where justified, the Government provides financial support to the selected organisations, including one-off grants to cover the cost of major renovation of the buildings, in part or in full; nominal rental for the buildings; and one-off grants to meet the starting costs and operating deficits of the social enterprises for a maximum of the first two years of operation at a ceiling of HK$5 million per enterprise, on the prerequisite that the social enterprise proposal is projected to become self-sustainable after this initial period. For further details of the scheme see;
http://www.heritage.gov.hk/en/rhbtp/about.htm
XXXXXXXXXXXXXXXXXXXXXXXXXXXXXXXXXXXXXXXXXXXXXXXXXXXXXXXXXXXXXXXXXXXXXXXXXXXXXXXXXXXXXXX
XXXXXXXXXXXXXXXXXXXXXXXXXXXXXXXXXXXXXXXXXXXXXXXXXXXXXXXXXXXXXXXXXXXXXXXXXXXXXXXXXXXXXXX
FORMER FANLING MAGISTRACY
The two-storey Former Fanling Magistracy, located on Jockey Club Road, was built in 1960 and began operation in 1961. After the Government introduced new legislation to extend the civil jurisdiction of the Supreme Court and the District Court to the rapidly growing and developing New Territories it was the first magistracy to be set up in the New Territories and served the Northern District. By 1996, the population of this district had increased by about 300% to 516,500 and although additional buildings had been built on the site, the Former Magistracy lacked essential support facilities such as public witness rooms, public consultation rooms, separate facilities for the media and lawyers, facilities for people with disabilities and central air conditioning for the public waiting areas. There were also inadequate interview rooms in the custodial area for litigants to discuss their cases with their legal representatives. The Former Magistracy was considered unsuitable to meet its needs and a new, more spacious magistracy building was completed in 2002. Since then, the Former Fanling Magistracy has been closed and left vacant apart from being rented out on short-term tenancy for film shooting. The site comprises five buildings, namely the Former Fanling Magistracy built 1960, the Annex Court Building at the northwest, built in 1983, the Duty Lawyers’ Office, built in about1997 and two small associated blocks for building services facilities at the west.
The Government invited applications from interested parties under its "Revitalising Historic Buildings Through Partnership Scheme” and in February 2013 it was announced that the site will go to the Hong Kong Federation of Youth Groups, who will partner with the University of Hong Kong to offer leadership training for students and young executives. The project is expected to be completed in 2016.
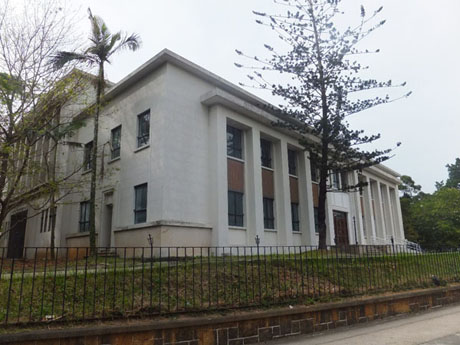
The Former Fanling Magistracy, which closed in 2002, is to become a youth leadership training centre
KAI TAK NULLAH IMPROVEMENT AND BEAUTIFICATION WORKS
The Kai Tak Nullah is being renamed the Kai Tak River and is to be developed into a leisure and tourist hub linking up districts in Kowloon East including Kowloon City, Wong Tai Sin and San Po Kong. The project, which was announced in March 2012, follows public consultations initiated by the Drainage Services Department in 2010 and 2011 and consultations with Wong Tai Sin District Council and related organisations regarding the construction design, beautification works and conservation. The existing nullah is 2.4km in length and runs from Po Kong Village Road, along Choi Hung Road, past Tung Tau Estate and San Po Kong and into Kai Tak Development Area before discharging into the Victoria Harbour. The nullah is one of the major flood relief drainage channels in East Kowloon area.
The project will be undertaken in three stages. The first stage is mainly to reconstruct and rehabilitate an approximately 600-metre-long upstream section of the Kai Tak River from Po Kong Village Road to Tung Kwong Road. The works are scheduled for completion in 2018. The project will improve the river's drainage capacity through deepening the river, constructing underground box culverts, and relocating water mains and sewers. Also, the leisure space and landscape beautification facilities will be upgraded, turning the river into an attractive green river corridor. Historic monuments along the river will be preserved. Improvement works for the mid- and lower-stream sections of the river will begin in 2013. In July 2013 tenders were invited for reconstruction and rehabilitation of a 500-metre stretch of the river from Tung Kwong Road to Prince Edward Road East with work scheduled to commence in December 2013 with completion in June 2017. The whole project is expected to be completed in 2018.
In August 2014 a design competition was launched by the government's Civil Engineering and Development Department for ideas to transform eight hectares of open space along a 1km stretch of the river into a green corridor leading to a harbourfront promenade. The contest had both an open category, open to the public, with a prize of HK$40,000 and a professional category with a prize of HK$400,000. A panel of seven judges assessed the entries, with the winners being considered for the final blueprint. The competition attracted 80 entries with the winning design by a group of urban design masters degree students from the University of Hong Kong. The design suggests the old airport runway tip be broken up into three islands with parks, a cycle track, swimming pool, hotel, tourist centre and festival stage with smaller floating islands on the water between Kwun Tong Promenade and the runway with mini golf course, fishing dock, seafood restaurant and pet garden. Full details of the competition and winning entries are available on the competition website;
https://www.ktridesign.hk/
The improvement works will be carried out in line with the Kai Tai Development Area Project with an emphasis being placed on the landscaping and beautification works. The new river corridor is intended to become a must-see leisure attraction, offering another venue for recreation, entertainment, education, community art creation and more. The improved river is projected to be a unique urban landscape axis merging the surrounding old districts with new developments in the Kai Tak Development Area
The riverbed has been deepened and the banks have "beautified" with draping plants such as great bougainvillea, submerged mangrove plants and with boulders. The capacity for processing floodwater is more than double that before the work began. There is no riverside path, however, as floodwater can reach a height of one metre is under eight minutes.
The project, which has cost HK$2.8 billion will be completed in April 2018.
.
For more information see;
http://www.ktd.gov.hk/kaitakriver/eng/existingkaitaknullah.html
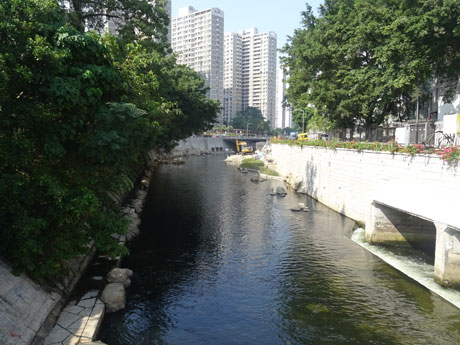
Kai Tak River in November 2017 following improvement works
xxxxxxxxxxxxxxxxxxxxxxxxxxxxxxxxxxxxxxxxxxxxxxxxxxxxxxxxxxxxxxxxxxxxxxxxxxxxxxxxxxxxxxxxxxxxxxxxxxxxxxxxxxxxxxxx
xxxxxxxxxxxxxxxxxxxxxxxxxxxxxxxxxxxxxxxxxxxxxxxxxxxxxxxxxxxxxxxxxxxxxxxxxxxxxxxxxxxxxxxxxxxxxxxxxxxxxxxxxxxxxxxx
SHA TIN - CENTRAL RAIL LINK
Construction of a 17-kilometre rail link from Sha Tin to Central commenced in June 2012 with completion expected in 2020. The scheme was officially gazetted by the government on 27th November 2010. The MTR extension will provide a direct route between Ma On Shan and Sha Tin to Admiralty and Central and will also provide a link between East Kowloon and the Western New Territories via West Rail. There will be a major interchange station at Tai Wai where the Ma On Shan line currently branches from East Rail and there will be five other interchange stations. The line will include stations at Tai Wai, Hin Keng, Diamond Hill, Kai Tak, Sung Wong Toi (previously named To Kwa Wan), Ma Tau Wai, Ho Man Tin, Hung Hom, Exhibition (northern Wan Chai) and Admiralty. The line is expected to carry 1.1 million passengers a day during its first year of operation. Many journey times will be substantially reduced, for example, journeys between Tai Wai and Diamond Hill and Hung Hom and Admiralty will each take just 5 minutes compared to journey times of 17 minutes on existing lines. The original estimated cost of the project, which was originally expected to have commenced in 2010, has increased from HK$37.4 billion to HK$87.3 billion at December 2017 following delays in announcing final plans which, in addition to a 30% increase in the cost of building materials include an additional station at Hin Keng, just north of Lion Rock Tunnel, revised alignment and a larger pedestrian network at Tsz Wan Shan where a station cannot be built. The estimated cost was later indicated as HK$97.2 billion, however In February 2020 a revised final estimate of HK$82.99 billion was quoted by MTR Corp. Government funding for the project was approved on 18th February 2011, preliminary work began in 2011 and a Ground Breaking Ceremony to mark the commencement of construction was held on 22nd June 2012. Construction is being carried out in two phases with the Tai Wai to Hung Hom, originally expected to be completed in 2018 being delayed by construction failures in connection with extension work at Hung Hom Station, and the cross-harbour Hung Hom to Admiralty section in 2021. It is now expected that the section from Tai Wai to Kai Tak, which also takes in Diamond Hill Station and a new station at Hin Keng, will open in the first quarter of 2020 with a provisional opening date of 5th January. Construction work includes a temporary reclamation area of about 0.7 hectares at Causeway Bay Typhoon Shelter. The project is expected to create about 15,000 jobs during the construction phase. During excavation at the site of the future Sung Wong Toi Station in late 2013, archaeological relics including a Song dynasty well were discovered which have contributed to the delay in completion of the project. The well has been preserved in situ but construction work in the vicinity of the find was halted to allow archaeologists more time to investigate other relics. 37 new train sets for the line were ordered from Hyundai Rotem Company of South Korea and delivery commenced in September 2015, following which the trains will undergo comprehensive testing in depot and on the tracks. The new trains are slightly wider than existing East Rail trains and adjustments to platform edges along East Rail is necessary, commencing with University and Tai Wo stations in July 2015. The line will be operated by MTR on a concessionary basis with the government funding construction and MTR being responsible for design and planning. A 50-year service concession with the government receiving service-concession payments of about HK$1.76 billion per annum from MTR. In February 2020 the first section of the Tuen Ma Line, part of the Shatin - Central Link opened, connecting Kowloon East to the existing Ma On Shan Line through Lion Rock. The new line serves the two new stations, Hin Keng and Kai Tak, as well as the expansion of Diamond Hill Station which becomes an interchange station with the Kwun Tong Line. The Tai Wai to Hung Hom section is expected to be completed by the end of 2021 and following further signalling problems Admiralty to Central delayed from first quarter 2022 to June or July 2022.
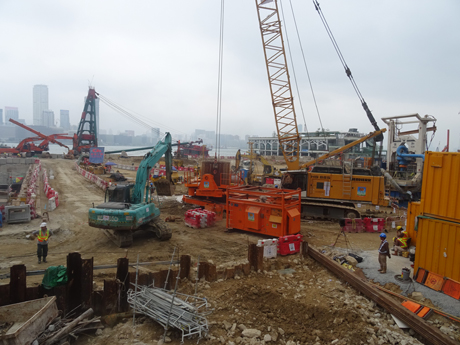
Construction site of Exhibition Station, next to Hong Kong Convention and Exhibition Centre. The completed new Wan Chai Ferry Pier can be seen in the centre right of picture
“MEGA TOWER” (HOPEWELL CENTRE II)
Original plans dating back to 1994 for a 93-storey “Mega Tower” plan, now renamed “Hopewell Centre II”, proposed for Kennedy Road in Wan Chai were scaled down following public opposition and new proposals announced in November 2008 for a 55-storey development with 1024 room hotel were finally approved in mid-2012. The original plans proved controversial, particularly amongst environmentalists who have proposed a green belt in order to force a reduction in the size of the project. Opponents of the scheme also had concerns about traffic congestion, air flow, obstruction of views from Mid-Levels and the impact on historic buildings such as Hung Shing Temple and Nam Koo Terrace. Government land makes up around 40% of the site with the remainder of the land belonging to the developers Hopewell Holdings. The project includes creating two additional lanes on Queen’s Road East and widening the footpaths on Kennedy Road. An additional HK$80 million will be spent on creating a public park. The development will be connected to Kennedy Road by pedestrian walkway and tunnel with 24-hour public access. During September 2008 Hopewell Holdings had put forward revised proposals which would reduce the height of the building by only about 5 floors and in late October the traffic impact assessment submitted by the developers was rejected by the Transport Department. Following a land surrender and re-grant deal with the government under which Hopewell will pay a land premium of HK$3.7 billion, the project finally got the go-ahead in mid-2012. The site will cover an area of about 105,917 square feet, with a tower height of 210-metres and total gross floor area of 1.09 million square feet. About 70% of the floor area will be allocated to the hotel, 27% for retail and the remainder for office use. In mid-2014 it became known that Hopewell had submitted an application to the Town Planning Board to reintroduce a "wall block" design and add a huge podium with a large 1,500-seat convention theatre and 50,000 sq ft of additional facilities which were opposed by local residents and rejected by the board in 2004 and 2005. The Kennedy Road Protection Group has again objected to these proposals owing to the development bulk and impact on traffic.
Site clearance began in late 2012, with completion of the project expected in 2020.
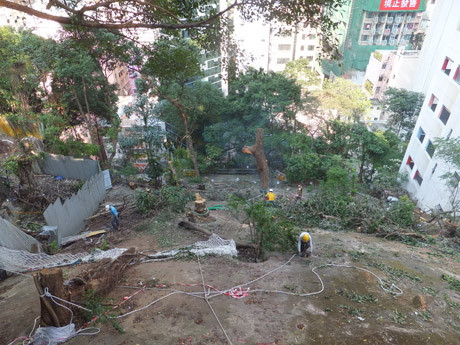
Hopewell II site clearance below Kennedy Road, early 2014
WEST KOWLOON CULTURAL DISTRICT
A one-off payment of HK$21.6 billion was approved by the Hong Kong SAR Government in July 2008 to fund development of the West Kowloon Cultural District which was first proposed in 1998 and will provide a world-class arts hub which it is hoped will attract visitors and audiences from throughout Southeast Asia and beyond. A revised estimate in March 2012 for the cost of the project, carried out by University of Hong Kong Professor Chau Kwong-wing, indicated that an additional HK$9.2 billion to HK$16.4 billion mainly due to increased construction costs, may be required if the scale and quality of the project is to be maintained and it was reported in April 2013 that the latest estimate for the cost of the project is expected to reach HK$60 billion, almost three times the original estimate, owing to the increased cost of building materials.
The hub is being built on a 40-hectare site in the area around Kowloon Station. Construction began during 2011. The first phase will provide no less than 12 new venues with a combined total of 24,400 seats. It had originally been expected the first phase would be opened by 2014/15 but the project has been subject to considerable delay (see below). It is proposed that the development will include three iconic buildings Xiqu (Chinese Opera Centre), M+ (flagship museum) and the Concert Hall/Chamber Music Hall. It is understood that the original name for the Chinese Opera Centre, "Xiqu" is likely to be dropped and the centre simply known by its English name "Chinese Opera Centre" although the official name will not be announced until the centre has been completed in 2018. A "soft-opening" is expected in late 2018 with a "Grand Opening" in 2019. Other venues include two medium-size theatres, four blackbox theatres and piazza area. The “M+” museum, now expected to open in 2019, which will focus on design, moving image, popular culture and visual arts and the hub will also include retail, dining and entertainment facilities. The Planning Department proposed dividing the site into three zones with different height limits with the western zone being set at 50 metres, the central zone in front of Kowloon Station set at 100 metres and the eastern zone set at 70 metres. However this has led to objections that this will restrict the flexibility of the design of buildings and the height restrictions have since been partially relaxed although the final design has not yet been decided.
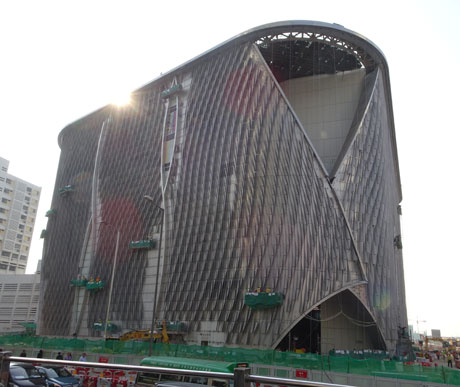
Xiqu Centre seen under construction, December 2017
A competition was announced in 2006 which resulted in which British architect Norman Foster, Dutch architect Rem Koolhaas and local architect Rocco Yim Sen-kee submitted proposals for the masterplan design. Part of the brief was that at least 23 of the 42 acres of the arts hub area must be open space. In March 2011, West Kowloon District Authority announced that Norman Foster had won the design competition, a decision which reflected public opinion during a public consulation period held between August and November 2010. Foster brought together 25 advisers from Hong Kong and overseas to ensure the design "reflects the expectations of the people of Hong Kong". Foster's plans feature a large 19-hectare urban park with over 5,000 trees to the west of the park occupying almost half of the entire area of the site. However, it has subsequently become known that the park area may have to be reduced by half as the area above the Western Harbour Tunnel is not suitable for planting trees. There plan includes several hotels close to the Western Harbour Tunnel portal, blocks of flats up to 20-storeys high along Austin Road and arts and cultural venues scattered throughout the site. Traffic will run underground and the project is said to boast zero carbon emissions. The original plan allows for some elements of the project, such as "M+" to be developed in phases, enabling the financial burden to be reduced but the mega-performance venue and the Chinese Opera Centre - will be built in their entirety during the first phase of construction of 12 to 13 buildings and facilities and roads from 2015 to 2020. However the revised design announced on 29th September 2011 indicates that major elements of the project will be delayed for at least two years owing to construction of the cross-border West Kowloon rail terminus at the site. Only an outdoor theatre, an arts pavilion and a Cantonese opera centre are expected to be finished by the end of 2015. The completion dates of at least nine venues, including the flagship art museum M+, two theatres, a concert hall, a recital hall, a musical theatre, a mega performance venue and an exhibition centre, will be delayed to between 2017 and 2020. Some elements of the plans submitted by Rem Koolhaas and Rocco Yim Sen-kee including a water taxi service and pontoons have been retained in the final plan. Foster's company, Foster & Partners are to work with a specialist team from Arup in an attempt to design and plan West Kowloon as Hong Kong's first zero carbon-emission district with initiatives including recycling of food waste as biogas for power generation and use of wind and solar energy, although this could take up to 25 years to achieve. Design competitions were previously held in 2001 and 2003 and Norman Foster's original 2001 design which included a huge canopy was eventually abandoned after failing to gain public support.
By the time the first phase opens it is expected that accessibility to the area will have been improved and by 2016 an estimated daily average of 99,000 passengers will be arriving at and leaving West Kowloon via the Regional Express Rail Link (Guangdong - Shenzhen - Hong Kong) serving the Pearl River Delta. The seafront terminus for the new rail link will occupy about 8 hectares of the site and proposed amendments to the plan put forward in May 2009 will see the density of the terminus development reduced with the four office towers substantially reduced in height and minimal retail space. In June 2009 Angus Cheng Siu-chuen, a former Disney executive was appointed as Executive Director (Project Delivery) but resigned after just nine days for "personal reasons" leaving the authority to search for a new Executive Director. A public consultation to shape the future of the cultural district commenced in September 2009 with the theme "Stretch your imagination. Share your dream. Create a successful West Kowloon Cultural District for all". Three month-long public consulations on the proposals ran between September 2009 and September 2011 with 1,172 submissions being received from the final consulation, mainly about operational issues such as artistic direction, finance and programming rather than design of the hub. Most comments were supportive of the the development plan and the design blueprint, which is being modified in the light of some of the submissions is expected to be submitted to the Town Planning Board by the end of January 2012.
In March 2010 the intensive global search resulted in the appointment of Mr Graham Sheffield, effective from August, who has 15 years experience as Artistic Director of the world-renowned Barbican Centre in London and the following month the first three executive directors, all with a business rather than arts background, were appointed. During a visit in May 2010, coinciding with Hong Kong Art Week and the second stage of public consultation, Mr Sheffield promised that education would play a key role under his leadership and he hoped to see the establishment of an education department and possibly the addition of an education director to draw up strategies, including forming alliances with existing institutes. He said he was also open to any form of collaboration with overseas institutes. However, in January 2011 the board of the West Kowloon Cultural District Authority announced it had accepted the resignation of Mr Sheffield with immediate effect on health grounds. The Board advertised for applications for a replacement in early 2011 and in May 2011 announced the appointment of Michael Lynch, renowned Australian arts administrator whose previous roles have included chief executive of Sydney Opera House from 1998 to 2002 and head of London's Southbank Centre from 2002 until 2009. Mr Lynch took office on 25th July 2011. The authority also indicated it may also consider appointing a deputy or chief operating officer to ease pressure on the new chief executive. Michael Lynch's contract was renewed for one year in July 2014 but in February 2015 Mr Lynch gave six months notice of retirement to take effect on 3rd August 2015 at age 64, owing to personal reasons including his wife's serious illness. The WKCD will look to appoint a successor in the coming months.
Chairman of the West Kowloon Cultural District (WKCD) Authority Board, Mr Henry Tang, and the newly appointed Chief Executive Officer, Mr Michael Lynch (left), meet the media at the opening ceremony of the WKCD Authority Office in Tsim Sha Tsui on 27th May 2011 at which Mr Lynch's formal appointment was announced.
In February 2015 Michael Lynch announced his intention to retire in August 2015. In July 2015 it was announced that his replacement would be Duncan Pescod, 56, who had retired as Permanent Secretary for Transport and Housing and Director of Housing in March 2015, a position he had held since May 2010. Duncan Pescod has held several senior government appointments during a 32 year career including Special Representative for Hong Kong Economic and Trade Affairs to the European Communities from March 2006 until August 2008 and Permanent Secretary for Commerce and Economic Development (Communications and Technology) from August 2008 until April 2010.
Former Kerry Properties executive director William Chan has been appointed chief operating officer, effective from 4th July 2016, following Duncan Pescod's promotion to chief executive
In January 2011 Lars Nittve, founding director of London's Tate Modern and latterly director of Stockholm's Moderna Museet, was appointed executive director of M+ Museum. Mr Nittve has announced that a "nomadic" M+ Museum would be set up in 2012, without a permanent building, in different areas of Hong Kong to familiarise the public with the concept of the museum before its opening, expected in 2016 but since delayed until 2019. However, Lars Nittve announced to step down from the project on expiry of his contract in January 2016 but will continue as an external advisor.
In March 2012 a design competition for the Chinese Opera Centre, to be built at the corner of Canton Road and Austin Road West, was announced. The centre is the first of the 17 arts venues at the arts hub and will comprise an 1100-seat main theatre, a smaller 400-seat theatre, teahouse and education and training facilities. Between four and six entries are expected to be shortlisted to enter the contest and submit schematic plans and models and participate in workshops with industry professionals.
Also in March 2012, it was indicated by Michael Lynch, chief executive of the West Kowloon Cultural District Authority, that a new name was being sought for the project following political controversies involving conflicts of interests, which it is felt may have given the project a poor public image.
In June 2012 it was announced that veteran Swiss art collector and former ambassador to Mainland China, Dr Uli Sigg is to donate 1,463 Chinese contemporary artworks valued at HK$1.3 billion, including 26 pieces by mainland dissident Ai Weiwei, to the M+ Museum, now expected to open in 2017. The donation will comprise about one-third of the museum's collection. Dr Sigg also sold 47 Chinese contemporary artworks from the 1970s to the 1980s to M+ for HK$177 million, the first purchases made by the museum. Dr Sigg's decision to donate the collection to M+ was influenced by Hong Kong's tolerance of freedom of expression.
In July 2012 Michael Lynch, CEO of the West Kowloon Cultural District Authority (WKCDA), indicated that additional funding of HK$4 billion would be required for the underground facilities at the complex, which include traffic and loading areas of theatres. The underground design came after the original government funding of HK$21.6 billion had been agreed. In August 2012 WKCDA indicated the HK$21.6 billion funding had earned investment interest of HK$2 billion leaving the project on a sound financial footing. Bicycle lanes in the harbourside park will be completed by the end of 2012 and the park will hold music festivals, a winter carnival and four-week Bamboo Theatre project during the winter of 2012/13.
In September 2012 it was confirmed that the M+ Museum will be permanent home to one of the works of the renowned graffiti artist Tsang Tsou-choi, known as the "King of Kowloon", who died in 2007. Examples of Tsang's graffiti could be found on walls, lamp posts and pillars throughout Hong Kong although very few now remain. The work to be exhibited in the museum is a pair of graffiti covered wooden doors which were commissioned by Red Dog Studio in 2003 to help promote Hong Kong art. The doors which are each 1.7 metres high and 2.2 metres wide are covered in calligraphy written in ink and acrylic. Other donations to the museum include portraits of Cantonese opera by Michael Wolf, Chu's gigantic lantern, Harbour Viewing Tower and Yu Lik-wai's mixed-media installation Fantomas. By early 2014 the museum's collection had grown to over 3,200 objects including works by activist artist Ai Weiwei, some depicting the 1989 Tiananmen Square crackdown, 1463 contemporary art works donated by Swiss collector Uli Sigg and 37 works donated by mainland collector Guan Yi. The museum has also purchased 47 works from Uli Sigg for HK$177 million. The cost of the M+ Museum is to be capped at HK$5 billion following rising construction costs, which have exceeded the previous estimate of HK$3.3 billion. Construction work is targeted to be completed in 2018 and the original aim was to open the museum to the public during 2019 but this was delayed and in September 2021 an official public opening date of 12th November 2021 was announced. Hong Kong residents will be allowed free entry to the museum for the first 12 months of operation. The 645,000 sq ft museum building, designed by Swiss architects Herzog & de Meuron, will be built in a T-shape in the form of a large horizontal slab which will house exhibition spaces and galleries and a vertical semi-transparent structure which will house a research centre, curatorial centre and retail, dining and entertainment facilities.
In October 2012, the Chief Secretary for the Administration, Mrs Carrie Lam, was re-appointed as Chairman of the Board of WKCDA and an 18-member board was appointed for a two-year period, which includes 15 non-official members, with considerable experience and expertise in various sectors, including arts and culture, architecture, urban planning, engineering, business and finance, law and community service.
In December 2012, the winners of the design competition for the Chinese Opera Centre were announced as architectural firms Bing Thom of Vancouver and local firm Ronald Lu. Chief architect Bing Thom is a Hong Kong designer who emigrated to Canada. The exterior design represents a lantern and opening theatre curtain. However, the cost of the venue is expected to be about HK$2.7 billion, twice the amount originally estimated in 2006. The Chinese Opera Centre is expected to be completed in 2016. In the same month it was announced that the WKCDA was in contact with Luk Yu Tea House, a traditional dim sum restaurant and tea house with a view to reviving the tradition of bringing together Cantonese Opera and tea drinking by trialling concerts in a tea house at the Chinese Opera Centre. Until about 50 years ago it was common for tea houses to have an opera singer to perform for tea drinkers. The tea house at the Chinese Opera Centre will be located above the ground floor public space and is expected to accommodate about 280 customers.
In July 2013 it was reported that only 60% of the urban park, which will cover 19 hectares of the site's 40 hectares, and will be the first part of the hub to open, would be green space, and its budget halved to HK$1 billion. The original master plan by Norman Foster had outlined 80% green space for the park, which will include thousands of trees, paths, art facilities, sculptures and a modular theatre with a seating capacity of up to 1,500 people. 60% green space meets the minimum requirement of the Planning Department. The latest plan dispenses with the 5,000 trees originally envisaged and in their place features an arts pavilion, outdoor stage and black box theatre. The plan has been drawn up by two local companies, Dennis Lau and Ng Chun Man Architects and Engineers and ACLA and a Dutch company, West 8 who were chosen from a panel of seven contenders to submit designs in 2012.
In February 2014 it was announced that the WKCDA will appoint a chief operating officer to develop its commercial and residential space. Developers will build most of the flats, but the authority is planning a hotel for visiting artists, rehearsal facilities and creative space for young people and artists.
Former Singapore Arts Festival general manager, Low Kee Hong was appointed art director and Anna Chan Chung-ying development director in dance in February 2014.
Following confirmation of a 2-year delay to completion of the Hong Kong terminus of the Guangzhou-Shenzhen-Hong Kong Express Rail Link at West Kowloon (see below) it is anticipated that there may be a knock-on effect of delays to completion of the Xiqu Centre and Lyric Theatre. The station construction works include an exit for the Xiqu Centre, due for completion in 2017, whilst a waterfront area used for storage of construction materials is located on the site of the Lyric Theatre, due to open in 2019.
In July 2014 the WKCDA confirmed that the museum, M+ would have its own board, independent of the WKCDA, to enable the museum to focus on developing its own mandate and ensure cultural independence and artistic freedom. M+ Pavilion, an exhibition and event space and the first permanent venue in the district is expected to open during summer 2016. The M+ Museum will open to the public on 12th November 2021 and will include a harbourview restaurant, ADD+ operated by Lai Sun Dining and a Michelin-starred Korean restaurant, Mosu.
In May 2016 the roof-raising ceremony for the Xiqu Centre, the WKCDA's Chinese Opera theatre took place after the 2,400-tonne steel structure had already been put in place. The 1,100-seat theatre is expected to open in 2018 and will also include a tea house theatre, arts education and rehearsal facilities and a spacious Xiqu plaza.
In October 2016 WKCDA appointed five new board members from the local business sector to provide expertise on developing a sound business model and strengthen the authority's governance. The new board members are Anita Fung Yuen-mei, a director of Hong Kong Exchanges and Clearing and former chief of HSBC in Hong Kong, Wilson Fung Ying-wai, former group financial controller of Jardine Matheson, Fu Yuning, chairman of China Resources Holdings, Winnie Tam Wan-chi, chairwoman of the Hong Kong Bar Association and executive councillor Bernard Chan, president of Asia Financial Holdings. Four existing board members, Allan Zeman, Lan Kwai Fong Group chairman, Cissy Pao-lai, honorary president of Hong Kong Arts Centre, Fredric Mao Chun-fai, artistic director and Andrew Lam Siu-lo, town planner have stepped down from the board.
In September 2020 tit was announced that he CEO of West Kowloon Cultural District, Duncan Pescod, would leave his post by mutual consent on 29th November 2020, eight months before the end of his contract. His successor, who had been appointed in an acting capacity since December 2020 was announced in June 2021 as Betty Fung who will serve a three year term from October 2021 and was previously director of the government's Policy Innovation and Coordination Office.
HONG KONG – SHENZHEN WESTERN EXPRESS LINE (Airports Rail Link)
A 50km cross-border link between Hong Kong and Shenzhen airports is being planned. The length of the Hong Kong section of the line would be about 25km and would include a 7km cross-harbour tunnel between the airport and Tuen Mun and a 9km spur line to Yuen Long. Journey time between the airports would be 20 minutes. The estimated cost of the project according to a government commissioned study could exceed HK$50 billion with most of the Hong Kong section having to be built underground. The study estimates about 7,000 passengers a day travelling between the two airports would use the link in 2020, the earliest possible date for completion. It is expected that cross-border passengers from other parts of the Pearl River Delta would also use the service. The express rail link was one of ten infrastructure projects Chief Executive Donald Tsang Yam-kuen pledged in his 2007 policy address would be initiated and was also named by Chinese Premier Wen Jiabao in March 2009 as one of three cross-border infrastructure projects which would be expedited by the central government. However the project is believed to be considered of lower priority than the Guangzhou-Shenzhen-Hong Kong Express Rail Link (see below). Shenzhen airport currently operates only domestic flights but is planning to operate international flights in the future subject to approval by the Civil Aviation Administration of China. The line would link to the Guangzhou-Dongguan-Shenzhen rail link which was completed in 2011. As at mid-2018 however, there have been no recent developments regarding this project.